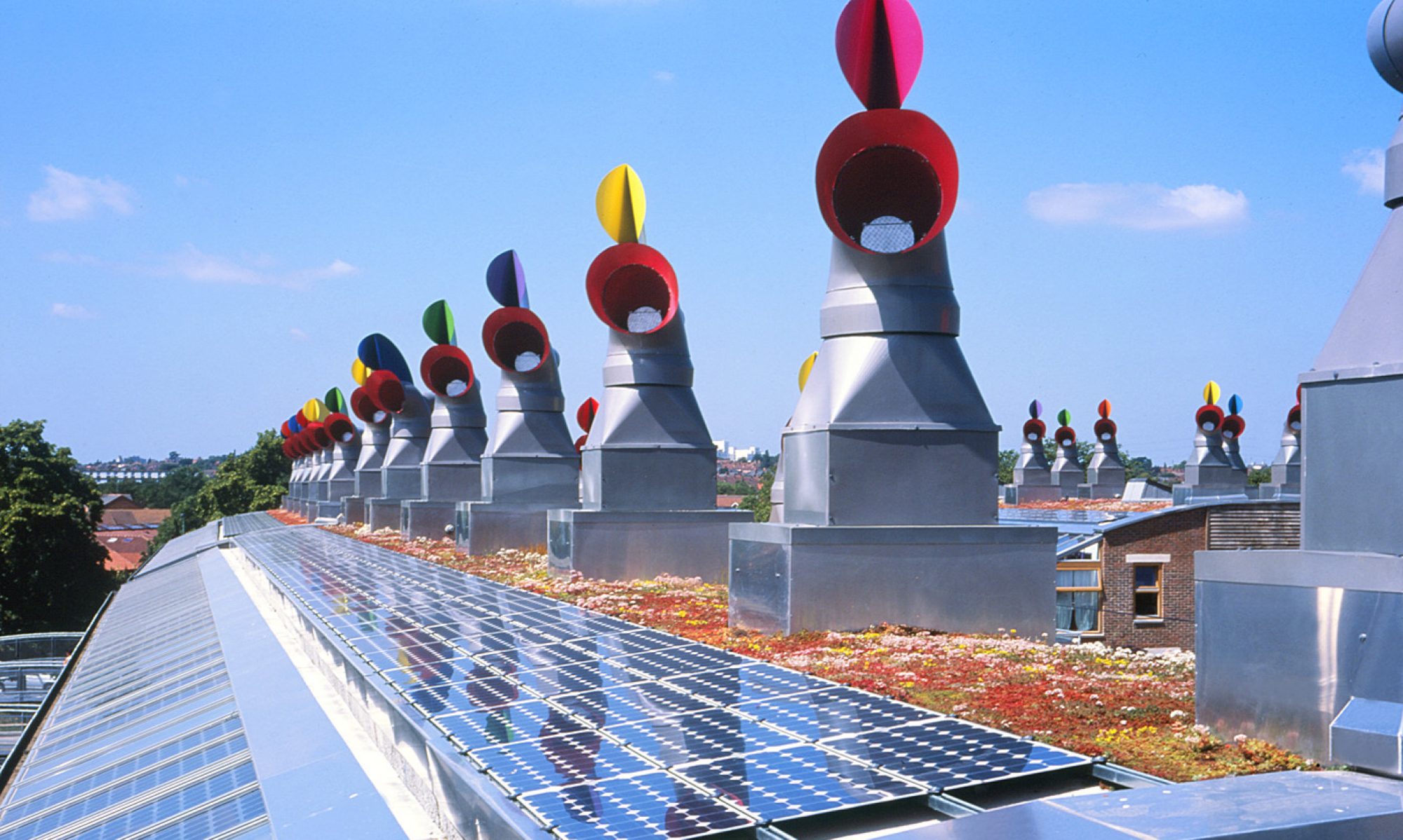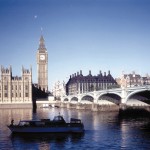 Portcullis House, New Parliamentary Building, Westminster, London
Portcullis House, New Parliamentary Building, Westminster, London
New 23,000m² of MPs offices and Committee room accommodation constructed in the air-rights over new station serving three Tube lines. Designed for almost entirely off-site manufacturing. The building fabric thermal capacity is used to control indoor climate. Night ventilation natural cooling. Highly integrated services, structure and architecture. Ventilated facade with full heat recovery. Direct aquifer cooling source without chillers. Low energy use services systems.
Collaborators: Hopkins Architects, Parliamentary Works Directorate
Image ©Hopkins
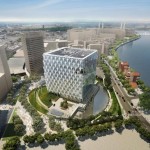 New United States Embassy in London.
New United States Embassy in London.
Developed the environmental sustainability brief / program for the US Department of State. Involved proposing benchmarks and testing them against political, planning and operational issues and then providing guidance on solutions.
Image ©Kieran Timberlake
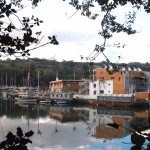 Jubilee Wharf, Penryn
Jubilee Wharf, Penryn
Community focused mixed use water front regeneration development. Local, reclaimed and low environmental impact materials. Super-insulated with high thermal mass and heat recovery wind cowl driven natural ventilation. Extra low water demand and low electrical demand systems. Renewable energy generation includes woodpellet boilers, solar hot water, solar PV and four 6 kW wind turbines for delivering zero carbon.
Collaborators: ZEDfactory architects, Andrew Marston
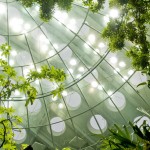 California Academy of Sciences, San Francisco.
California Academy of Sciences, San Francisco.
New natural history museum that fully integrates green building features to reflect its mission to protect the natural world. Includes a naturally ventilated 5500 sq m three storey exhibit hall, research laboratories, naturally ventilated open offices, classrooms, an auditorium, an organic cafeteria, and five levels of collections housing 18 million natural history specimens, achieving LEED Platinum environmental rating. Responsibilities include the strategic and detailed design of natural ventilation environmental control systems.
Collaborators: Renzo Piano Building Workshop architect
Image ©Tim Griffith
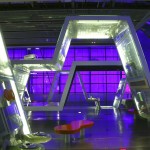 The Wellcome Wing at the Science Museum, London
The Wellcome Wing at the Science Museum, London
New 10,000m2 extension to the Science Museum, including a 3D large screen science theatre, exhibition space and conference facilities displaying contemporary science, biomedical science and IT. Close design integration between architecture, building physics and HVAC. Includes a tri-generation energy system using gas-fired CHP and absorption chillers together with gallery displacement ventilation.
Collaborators: MacCormac Jamieson Pritchard architects
Image ©Science Museum
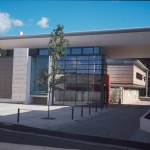 Jersey Archive and Records Office, St Helier, Jersey, Channel Islands.
Jersey Archive and Records Office, St Helier, Jersey, Channel Islands.
New 1800 sq m building for the storage, exhibition, conservation, research and education activities of publicly held artefacts, documents and historical photographic material. The building is a low energy, naturally ventilated passive design. It included 700 sq m of archive designed to achieve BS5454 ±5% relative humidity close-control using only passive moisture and thermal abilities of the building fabric, coupled with natural ventilation. Responsible for developing the concept of moisture control using passive building fabric characteristics and the analytical prediction techniques, the building design concept, detailed design and site implementation for integrated multidiscipline engineering and building physics design.
Collaborators: MacCormac Jamieson Pritchard architects, BDK architects
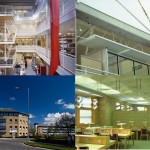 Anglia Ruskin University, Queen’s Building Learning Resource Centre, Chelmsford
Anglia Ruskin University, Queen’s Building Learning Resource Centre, Chelmsford
6000m² atrium stack driven building natural ventilated with night purge ventilation 100% natural cooling. Low NOX condensing boiler installation. EU funded demonstration project. 1996 Green Building of the Year finalist.
Collaborators: EDC architects
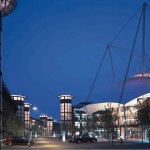 Inland Revenue Centre, Nottingham
Inland Revenue Centre, Nottingham
Concept and implementation design for the first office building to achieve maximum BREEAM rating. 40,000m2 of accommodation harnessing natural ventilation with 100% passive cooling and stack ventilation extract. Completed building was 1996 Green Building of the Year finalist.
Collaborators: Hopkins Architects
Image ©Hopkins
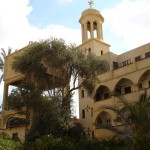 Deir Al-Surian Library & Archive, Wadi Al Natrun, Egypt.
Deir Al-Surian Library & Archive, Wadi Al Natrun, Egypt.
A new 3 storey and basement library and archive building within the grounds of the Al-Surian Monastery seeking to provide a low capital and running cost, locally appropriate solution to the storage of and access to unique historic manuscripts. By harnessing features of the local climate together with careful choices of construction details and materials, the aim was to provide a completely passive approach without the need for any air conditioning, representing a contemporary interpretation of the successfully preservation over the previous many hundreds of years. Responsible for the concept design of building physics and mechanical systems.
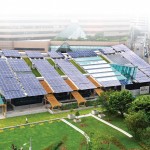 Construction Industry Council ZCB Building, Hong Kong
Construction Industry Council ZCB Building, Hong Kong
Demonstration building in the Kai Tak Kowloon City District regeneration area. Designed and constructed as a zero carbon building using many passive design features, including natural ventilation for a humid climate. Responsible for winning concept building design and then assisting the local design team through to detailed design.
Collaborator: Ronald Lu & Partners (Hong Kong) Ltd
Image ©Arup
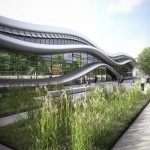 Vanke Beijing Green Building Park.
Vanke Beijing Green Building Park.
Phase one of a Government sponsored Innovation Park to demonstrate future best practice for China. The Visitor’s Centre building design targets ‘true operational zero carbon’ and BREEAM ‘Outstanding’ environmental assessment. Exploits advanced building physics passive design to reduce air-conditioning capacity by 75%. Energy demand matched to output of Combined Heat & Power unit fuelled by on-site recycled waste cooling oil.
Collaborator: Bogle Architect
Image ©Bogle Architects
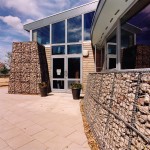 Earth Centre Conference Building, Doncaster
Earth Centre Conference Building, Doncaster
Solar collectors fuelled heating via inter-seasonal heat-store. Wind powered ventilation with heat recovery. Photovoltaic solar and wind turbine power generation. Recycled and low embodied materials. Concept and detailed design for building physics, energy systems and building services.
Collaborators: ZEDfactory
