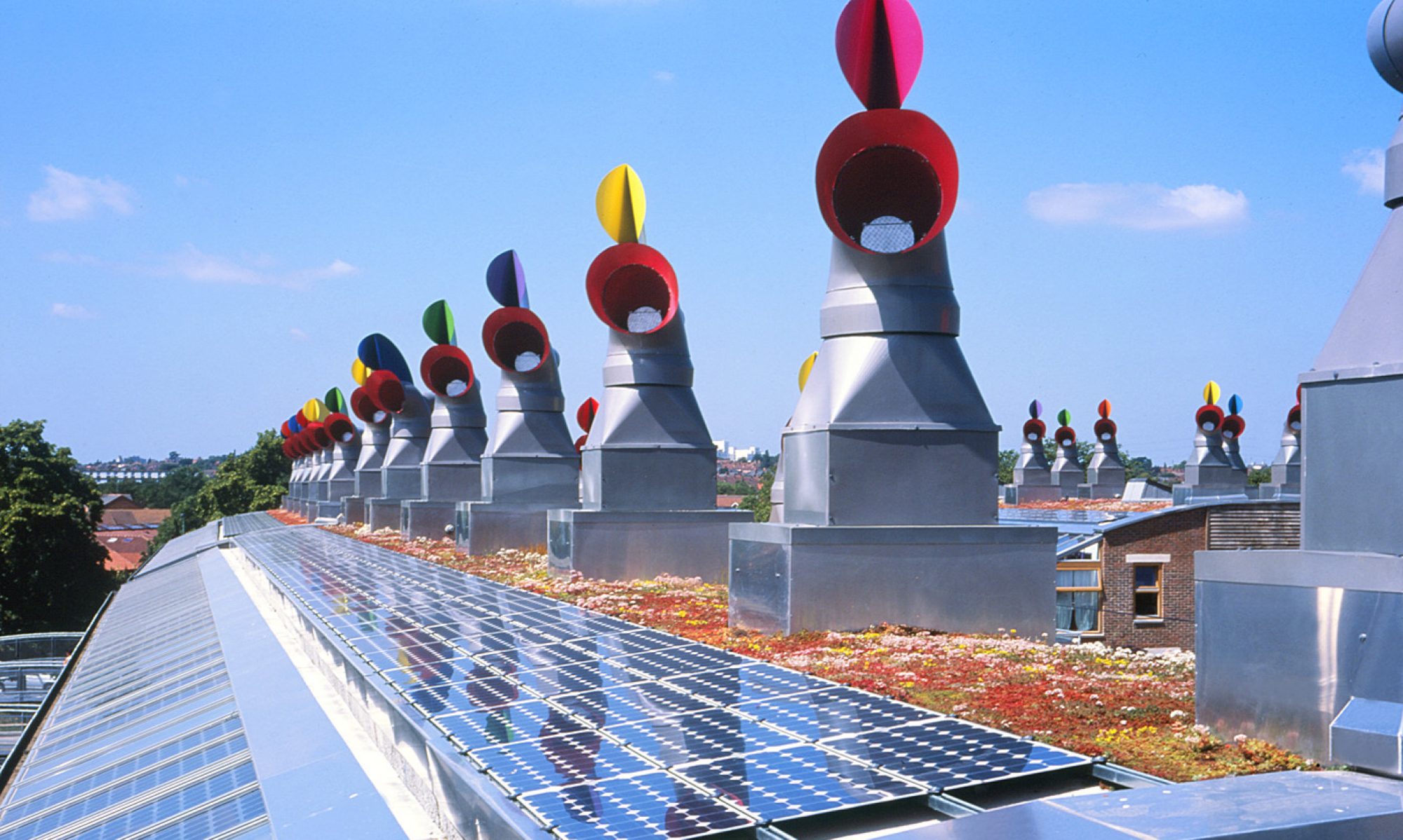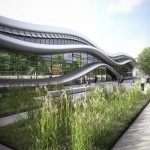 Vanke Beijing Green Building Park.
Vanke Beijing Green Building Park.
Phase one of a Government sponsored Innovation Park to demonstrate future best practice for China. The Visitor’s Centre building design targets ‘true operational zero carbon’ and BREEAM ‘Outstanding’ environmental assessment. Exploits advanced building physics passive design to reduce air-conditioning capacity by 75%. Energy demand matched to output of Combined Heat & Power unit fuelled by on-site recycled waste cooling oil.
Collaborator: Bogle Architect
Image ©Bogle Architects
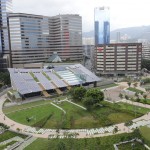 Construction Industry Council ZCB Building, Hong Kong
Construction Industry Council ZCB Building, Hong Kong
Demonstration building in the Kai Tak Kowloon City District regeneration area. Designed and constructed as a zero carbon building using many passive design features, including natural ventilation for a humid climate. Responsible for winning concept building design and then assisting the local design team through to detailed design.
Collaborator: Ronald Lu & Partners (Hong Kong) Ltd
Image ©Arup
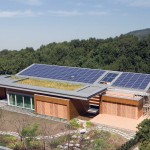 Samsung Zero Energy House, Seoul
Samsung Zero Energy House, Seoul
Carbon neutral demonstration building with on-site energy autonomy & 80% water use reduction as part of the first LEED® Platinum certified project in East Asia. Responsible for the concept design, overseeing the detailed design and implementation checking.
Image ©Samsung Construction
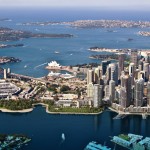 Barangaroo Development, Sydney
Barangaroo Development, Sydney
Waterfront CBD regeneration project to deliver 500,000m² mixed use, carbon-neutral, water positive, high density urban new-build. ESD concept with supporting masterplan formed basis of developers’ winning bid for complete site.
Collaborators: Rogers Stirk Harbour + Partners, Lend Lease
Image ©Rogers Stirk Harbour + Partners
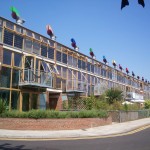 Beddington Zero Energy Development (BedZED), UK
Beddington Zero Energy Development (BedZED), UK
Mixed-use sustainability development of 85 homes. Designed to be zero fossil energy using advanced low energy building design with carbon-neutral biomass CHP pre-production demonstrator. Extensive water and materials recycling. Photovoltaic solar power generation for electric cars. Concept, design and implementation for buildings services, building physics and energy systems. Design concept, development and testing of wind powered heat recovery ventilation cowls.
Collaborators: Zedfactory Architects, BioRegional Developments, Peabody Trust.
Image ©lisak1980
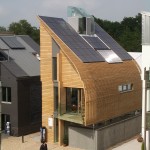 Kingspan Zero Carbon Lighthouse, UK
Kingspan Zero Carbon Lighthouse, UK
First completed building to achieve Level 6 of the UK’s new Code for Sustainable Homes. Developed the concept working closely with the architect and the supply change. Designed for off-site manufacture and end-of-life disassembly. Scope included the concept and detailed design as well as site implementation technical assistance. Worked with BRE using project feedback to refine the Code prior to its public launch.
Collaborator: Sheppard Robson Architects, Building Research Establishment.
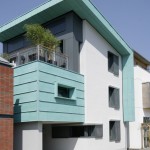 Barratt Greenhouse, BRE, UK
Barratt Greenhouse, BRE, UK
Concept and design for the first constructed prototype zero carbon home for a mass housing developer to achieve the top level 6 compliance with the then new Code for Sustainable Homes. Design based on high thermal mass prefabricated construction to provide temperature stability for future climate change impacts.
Collaborator: Gaunt Francis Architects.
Image ©Peter White
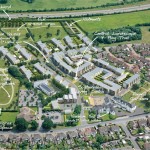 Hanham Hall Carbon Challenge, Bristol, UK
Hanham Hall Carbon Challenge, Bristol, UK
Working for national house builder Barratt on the design of the first English Partnership Zero Carbon Challenge development. Team worked closely with the architect to develop design variants to deliver Code for Sustainable House rating. Responsible for energy systems concept design and sustainability assessment. Constructed pathfinder project to meet the expected definition of zero carbon required of all English new homes from 2016. Collaborators: HTA Architects. Barrett Homes
Image ©HTA
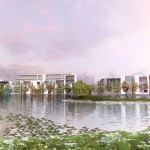 Dongtan Eco-City, Chongming, Shanghai
Dongtan Eco-City, Chongming, Shanghai
Masterplanning, concept design, technology testing & associated business strategy for energy aspects of a carbon neutral city to allow a ‘one planet’ lifestyle Eco-footprint. Involved developing the governance and end user engagement mechanisms together with proof of technical systems reviews. Outline business model for procuring utilities and its influence on technical design solutions.
Image ©Arup
Pennbury Ecotown, Leicester, UK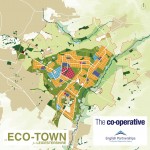
Integrated multidiscipline team developing the masterplan for a new zero carbon town of some 15,000 homes and 20,000m² of mixed use buildings. Overseeing energy concept design and the cross-discipline sustainability concept coordination. Developed business model for the community energy proposal.
Collaborators: The Cooperative Group
Image ©Arup
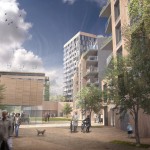 Gallions Park
Gallions Park
Winning concept design for developer bid zero carbon development of 260 homes in London Docklands.
Collaborators FCBStudio Architects, Southern Housing, Crest Nicholson
Image ©NBQ LLP, FCB+Studio, Toni Yli-Suvanto
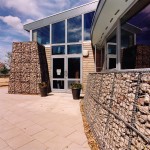 Earth Centre Conference Building, Doncaster
Earth Centre Conference Building, Doncaster
Solar collectors fuelled heating via inter-seasonal heat-store. Wind powered ventilation with heat recovery. Photovoltaic solar and wind turbine power generation. Recycled and low embodied materials. Concept and detailed design for building physics, energy systems and building services.
Collaborators: ZEDfactory
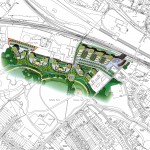 Ashford Zero Energy Development, Kent
Ashford Zero Energy Development, Kent
Design for mixed-use sustainability development of 1000 homes. Carbon neutral using low energy building design & renewable energy. Responsible for integrated engineering design concept and planning approach.
Collaborators: ZEDfactory architects, Sidell Gibson Architects, ZedHomes developer
Image ©Zedhomes
r
